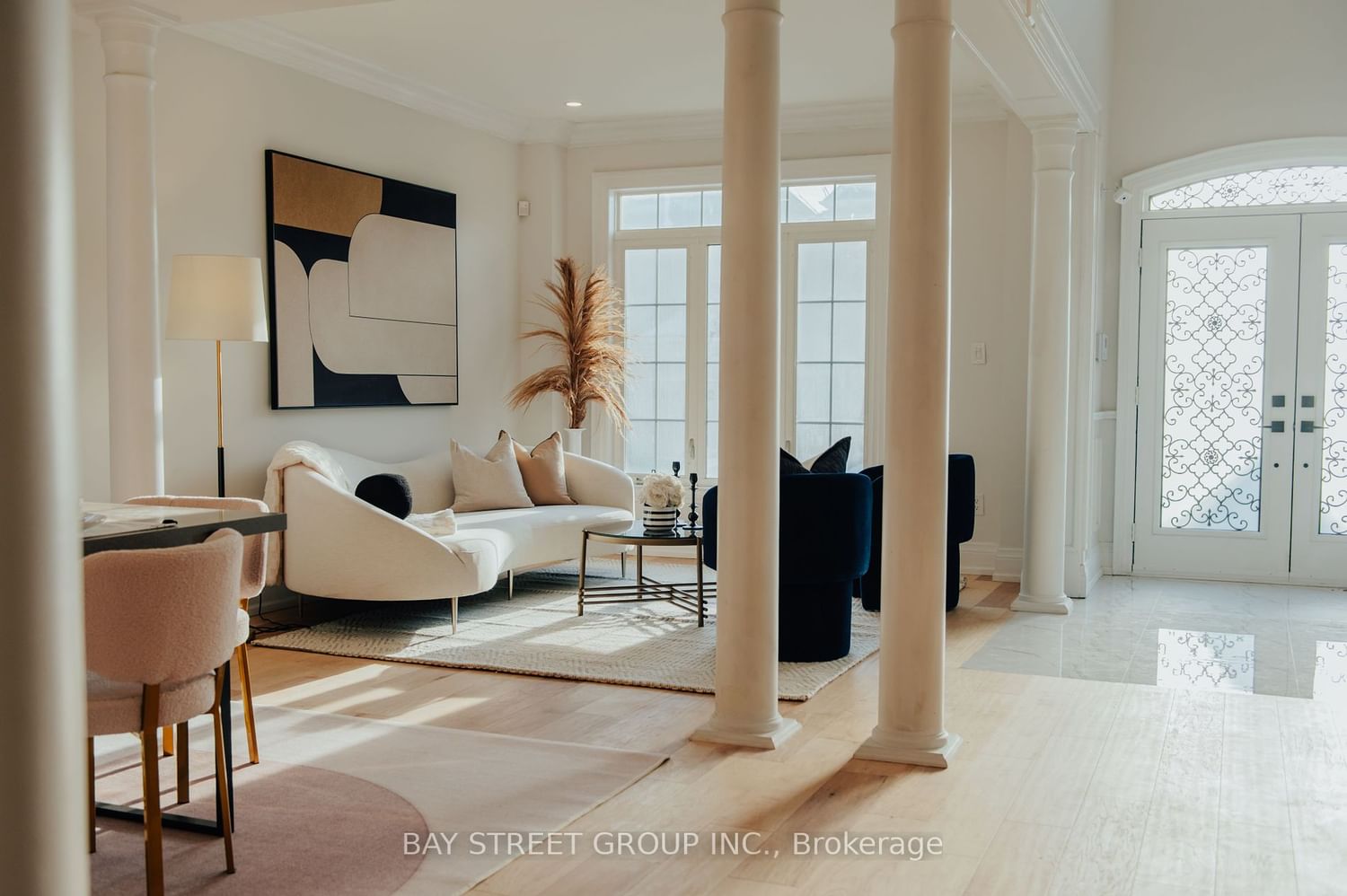$1,998,800
$*,***,***
4+1-Bed
5-Bath
3500-5000 Sq. ft
Listed on 2/22/24
Listed by BAY STREET GROUP INC.
*OPEN HOUSE on Feb 24th & 25th, 2024 From 2 PM TO 6PM * Stunning 4+1 bedroom detached home with 3,857 sqft Above Ground Plus Roughly 1,300 sqft of Finished Walk-Out basement with a Second Kitchen, full bath and a Custom Wet Bar. Metal Roof (2018) with a transferable Life Time Warranty plus a fully Interlocked Driveway. 18-foot double-high foyer with 9-foot ceilings throughout the main floor. Over 300K in upgrades. Inground saltwater pool (2016) Engineered Hardwood on Main & Second Floor (2024) New stairs (2024) Porcelain tiles (2024) Luxury Vinyl Floor in Basement (2024) Custom Kitchen (2024) with quartz countertops (matching backsplash & waterfall edge) Newly installed Pot light (2024) New Quartz countertops in washrooms & laundry room, A/C (2024) furnace (2024) This home is in MOVE IN ready condition, You don't want to MISS OUT!
Elfs, Ss Appliances (Microwaves, Ovens, Fridges, Washer/Dryer), Gas Fireplace, Stove,, Pool Equipments
N8084164
Detached, 2-Storey
3500-5000
10
4+1
5
2
Built-In
6
Central Air
Fin W/O
Y
Y
N
Brick, Stone
Forced Air
Y
Inground
$8,219.00 (2023)
107.52x46.93 (Feet)
